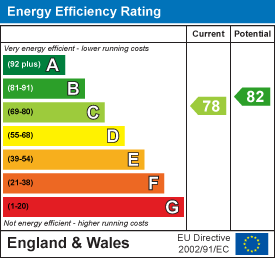The property occupies a tranquil cul-de-sac position located centrally within the village, in close striking distance of the primary school, amenities and Great Shelford's mainline train station. The current owners have transformed the property with a programme of expansion an full refurbishment, increasing the size to almost 3000 sqft. In fact, upon inspection, a viewer would be forgiven for thinking that the property is brand new as little of the original remains. The quality of finish is remarkable with only the best fixtures and fittings used and this combined with state-of-the-art technology makes this the perfect home for contemporary family life.
The accommodation comprises a spacious and welcoming reception hall with stairs rising to the first floor accommodation, attractive wood panelling to dado rail, contemporary vertical radiator, solid oak flooring with heating under,. It is of note that all heating is zonal and smart controlled. The ground floor boasts attractive ,contemporary Crittall style internal doors, which give way to the office / playroom and a sitting room with an ornamental, double-sided fireplace which is shared by the snug / drinks room with bespoke drinks dresser with glass fronted display cupboards and an integral fridge and dishwasher. Both the snug and the sitting room open to the open plan kitchen / dining / living room, a fabulous space measuring 35ft x 25ft approximately and is truly the heart of this beautiful home. Bifold doors to the rear combined with a glazed roof lantern, fill this entire space with natural light and give it a rather special ambience. The kitchen area is fitted with bespoke cabinetry, quartz work surfaces with matching central island with inset sink and Quooker instant boiling water tap. There is a host of high-end appliances including a Samsung smart American-style fridge-freezer, AEG ovens with warming drawer, a down-extraction induction hob and an integral drinks fridge plus built-in Sonos speaker system. In the walk-in larder there is matching cabinetry, soild oak work surfaces and an integrated freezer. Just off the kitchen is a handy utility / boot room with bespoke cabinetry, space for the usual white good, a new wall-mounted gas-fired, central heating boiler, door to the front of property and a door to the garage plus a cloakroom w.c. just off.
Upstairs, there are four bedrooms including the master and guest bedrooms with ensuite facilities and a luxury family bathroom. The ensuite to the master was formerly a bedroom, so a generously proportioned room with walk-in shower, free-standing bath, his and hers wash hand basins and toilet plus marble wall and floor tiles with electric underfloor heating.
Outside, the front garden has been designed with ease-of-maintenance in mind and is laid mainly to block paviour and slate chippings, which provide parking for several vehicles and lead to the garage with a smart controlled, electric door, power and light connected. There's a Ring wired doorbell camera, home alarm and side access cameras. The rear garden is a mature and private space with a generous, decked terrace incorporating a garden kitchen, which boasts integrated cupboard storage, worksurfaces, a smoker, pizza oven and a gas barbeque. Beyond, the garden is laid mainly to lawn with well-stocked flower and shrub borders and beds, vegetable, herb and fruit garden with greenhouse and a large external home office with smart controlled underfloor heating and a data cable providing internet. All is enclosed by fencing and enjoys excellent levels of privacy and seclusion.
Stapleford is a lively village lying just 4 miles south of Cambridge. Usual facilities are available which include a general store, newsagent, hairdresser etc. and additional shopping is available in nearby Great Shelford.
There is a bus service and Shelford mainline station serving both London and Cambridge is within about 1.5 miles. The village is excellent for access to the M11 (Junctions 10 or 11) and Stansted Airport. There is a recreation ground, tennis court and excellent walks are available, in particular the Roman Road circular walk and historic Wandlebury.
Stapleford has a local village school and Sawston Village College is about 3 miles away. The Gog Magog Golf Course is also nearby. The village is one of the most favoured spots in Cambridgeshire to live and very convenient for Cambridge.
Freehold
All mains services connected.
South Cambridgeshire District Council.
Council Tax Band - F
Unless specifically mentioned in these particulars, all fixtures and fittings are expressly excluded from the sale of the freehold interest.
Strictly by appointment through the vendor’s sole agents, Redmayne Arnold and Harris.










































