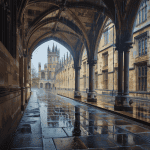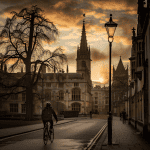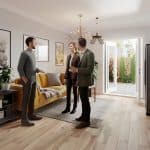The Hectare is a highly desirable cul-de-sac of just 20 large, detached family houses, constructed in the 1990s by the highly reputable David Reed Homes, and wonderfully located for the village centre and mainline train station. No. 9 boasts arguably one of the finest positions within the road, tucked away at the end of the cul-de-sac, away from passing vehicles/foot traffic, with lovely views over fields to the rear, and ideally located for Addenbrooke’s Medical Campus and Cambridge City centre. The current owners have taken great care of the property in their tenure with regular improvements including the replacement of all windows with high end attractive UPVC windows, facias and guttering, plus a new boiler, and redecoration both internally and externally.
The accommodation comprises a large welcoming reception hall with stairs to first floor, attractive travertine flooring and a cloakroom wc just off. The home is perfect for family living and the open plan kitchen/breakfast family room is ideal for entertaining, and in turn opens to a garden room with views over the rear garden and fields beyond. The kitchen area is fitted with attractive modern cabinetry, complimented by ample Corian work surface with breakfast bar and splashbacks, and incorporating one and a half sink unit with mixer tap and bevelled drainer. There are a host of integral Miele appliances including induction hob, twin ovens with extraction over, steam oven, espresso maker, freezer, undercounter fridge, and wine fridge. Off the kitchen is a handy utility room with a recently fitted wall mounted gas fired central heating boiler and a lovely garden/dining room. There are two large reception rooms including the sitting room with a wood burning stove and bi-fold doors to the garden, and a family room plus a handy study with two fully fitted work stations.
Upstairs, off the generous galleried landing area five good sized bedrooms and a refitted four piece family bathroom. The master bedroom boasts a walk in closet and en suite shower room, and the guest bedroom also benefits from en suite facilities.
Outside, the driveway provides parking for 2 /3 cars and leads to the double garage with two up and over doors, power and light connected. Secure gated side access leads to the rear garden which is laid predominantly to well maintained lawns with well stocked flower and shrub borders and beds, and a generous decked terrace which extends to both the rear and side of the property and makes an ideal summer entertaining space. The garden enjoys maximum privacy and seclusion with far reaching views over farmland beyond.
Great Shelford is a well regarded village just south of Cambridge, offering an excellent range of local amenities including shops, banks, building society, restaurants, bakers, delicatessen, library and butchers. There is also a sought after primary school, health centre, dentist and great sporting facilities within the recreation ground. The village is ideally placed for access to both Cambridge and London with excellent road connections, local bus services and a mainline railway station with trains from Cambridge to London Liverpool Street. Addenbrookes Hospital is only around 1.3 miles away and Cambridge City centre about 4 miles away.
All mains services connected
South Cambridgeshire District Council
Council Tax Band - G
Unless specifically mentioned in these particulars all fixtures and fittings are expressly excluded from the sale of the freehold interest.
Strictly by appointment through the vendor’s sole agents, Redmayne Arnold and Harris


























