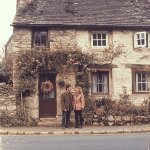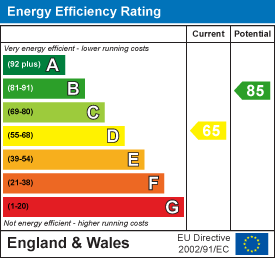This mid-terrace, Victorian house has been well cared for and enjoys a quiet and most convenient position, a short walk from bustling Mill Road and a 4-minute cycle from Cambridge Station. The property is available with the added benefit of no onward chain.
The accommodation briefly comprises a dining room with a feature fireplace, built-in shelving and storage. Adjoining the dining area is a sitting room with understairs storage and stairs leading to the first floor. The kitchen has been fitted with a modern range of units and includes various integrated appliances. The bathroom has been fitted with a stylish white suite and has a range of vanity furniture.
Upstairs are 3 bedrooms. Bedroom 1 is particularly spacious and includes built-in cupboards and shelving.
Outside, the front of the property has on street parking. The west-facing rear garden has a patio and the remainder has been stocked with a variety of plants, shrubs and trees.
Ainsworth Street is a particularly desirable neighbourhood in the highly regarded Petersfield wards. It is conveniently situated between Sleaford Street and Hooper Street, around a mile east of the city centre with its combination of ancient and modern buildings, winding lanes, excellent choice of schools and wide range of shopping facilities.
The property is a 10 minute walk from Cambridge Railway Station with direct links to London. Mill Road, The Grafton, Beehive Shopping Centres and Cambridge Retail Park are also a short walk away. The city centre is reached by foot in just 20 minutes.
Schooling is excellent and the area falls within the catchment of St Matthews Primary School, secondary provision is at Parkside Community College both of which are Ofsted rated as 'outstanding'.
Freehold
All mains services connected.
Cambridge City Council.
Council Tax - C
Unless specifically mentioned in these particulars, all fixtures and fittings are expressly excluded from the sale of the freehold interest.
Strictly by appointment through the vendor’s sole agents, Redmayne Arnold and Harris.

















