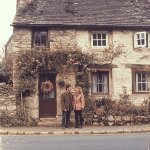4 spacious double bedrooms – 3 elegant reception rooms – well-equipped handmade kitchen – 2 spacious bathroom suites – south-west facing split-level gardens – full-depth covered passageway (shared with neighbouring property) – residents permit parking
13 Hertford Street is a handsome and substantial Victorian residence with impressive accommodation arranged over three extensive floors, creatively designed with meticulous detailing to showcase fine architectural features and maximise natural light and connectivity between indoor and outdoor spaces.
An attractive entrance hall leads to two elegant and beautifully appointed connecting reception rooms. The sitting room has a large, bay window overlooking the front aspect, an impressive central fireplace, attractive wood floor, picture rails and ornate plasterwork. The dining room has a decorative period fireplace, bespoke handmade cabinetry and book shelving and attractive wood flooring. The eye-pleasing kitchen connects to the dining room and provides an extensive range of contemporary style low level units, a full-height pantry cupboard, a range of integrated appliances, space for a cooking range into the chimney breast and a number of hardwood, double-glazed windows and bi-folding doors opening to the garden.
A superb first floor living room (galleried above the kitchen/dining room) leads to a large terrace area, which overlooks landscaped gardens. There is a luxurious family bathroom suite and two light and spacious double bedrooms on the first-floor level. Bedroom 3 has a fitted bed with wall-mounted steps. The second floor comprises a fantastic principal bedroom suite and large guest bedroom.
Outside, the front garden has a paved pathway, dwarf wall with wrought iron railings and two secure side access points. One is shared with the neighbouring property.
The side garden is paved with an outside light and tap, and timber storage shed with power.
The tiered rear garden has been professionally landscaped with well stocked beds and gravelled dining area, paved patio areas and cedar deck with pedestrian access to the rear.
Freehold
All mains services connected.
Cambridge City Council.
Council Tax Band - G
Unless specifically mentioned in these particulars, all fixtures and fittings are expressly excluded from the sale of the freehold interest.
Strictly by appointment through the vendor’s sole agents, Redmayne Arnold and Harris.


































