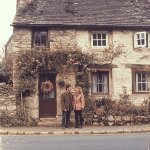No.67 Humberstone Road represents a rare opportunity to acquire a distinctive home in a near central position, offering a blend of both period and contemporary features. The property has been extended to incorporate a magnificent vaulted kitchen/dining/family room with a central island, skylights and bi-folding doors opening on a landscaped garden.
The property is entered via a stained glass door with fanlight over, leading to an entrance hall with storage cupboards, stairs to the floor and access to a useful utility area, which houses a boiler. There is a large bay-fronted living room with two feature fireplaces, finished with engineered wood flooring and with custom fitted blinds. Of particular note is the property's impressive 40 sqm kitchen/dining/family room, which has been fitted with a stylish and bespoke range of kitchen units, including various integrated appliances and boasts an abundance of natural light, courtesy of three skylights and a large set of bi-folding doors. Completing the ground floor accommodation is a refitted shower room, with a large walk-in shower, a vaulted ceiling and a contemporary, internal slit window.
Upstairs are two double bedrooms, the master bedroom with built-in wardrobes and contemporary panelling. The first-floor refitted shower room is complemented by attractive tiling and a heated towel rail. The landing provides access to a partially boarded loft.
Outside, the front of the property is set back behind a shallow ease of maintenance front garden with a low-level wall and there is a pathway to the main entrance. The landscaped rear garden offers a superb degree of privacy and measures about 39’ x 16’. There is a smart garden studio equipped with power and lighting, as well as a double garage with an electric up-and-over door. The garden itself is principally paved and shingled for ease-of-maintenance, stocked with a variety of established beds, planting and trees, and gives a sense of a real oasis.
Humberstone Road is situated just to the north of the river in a highly regarded residential area near Midsummer Common. There is local shopping at Mitcham's Corner with primary schooling at Milton Road and a number of excellent independent schools within easy reach. The city centre can be approached on foot or bicycle by Midsummer Common and Jesus Green.
Freehold
Main services connected include: water, electricity, gas and mains drainage.
Cambridge City Council.
Council Tax Band - E
Unless specifically mentioned in these particulars, all fixtures and fittings are expressly excluded from the sale of the freehold interest.
Strictly by appointment through the vendor’s sole agents, Redmayne Arnold and Harris.























