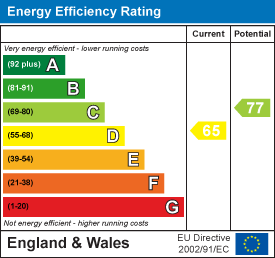This attractive bay-fronted period home in Petersfield, is situated off Mill Road, along a desirable street close to Cambridge Station and the city centre. The property is within catchment for both St Matthew's Primary School and Parkside Community College.
113 Mawson Road retains many attractive original features and benefits from a rear kitchen extension, with scope to expand and add a loft conversion.
Well-proportioned accommodation spans two newly decorated, light and spacious floors, extending to 1182 sqft in total. The entrance hall has modern geometric floor tiles and leads to a cloakroom/WC. Two elegant reception rooms connect via timber double doors. The front sitting room has restored wooden floorboards, a period open fireplace and a large bay window overlooking the front aspect. The connecting dining room has original stained glass French doors opening to the side garden, a period working fireplace and restored wooden floorboards. The kitchen/dining room had been extended and provides an open modern space, which provides a well-equipped, working kitchen and dining area with Velux windows and glazed French doors opening to a patio.
Upstairs, the first-floor landing leads to a family bathroom suite with a separate shower cubicle and three double bedrooms. All three bedrooms retain period feature fireplaces.
Outside, the property is set behind a walled front garden with an attractive tiled pathway. The walled rear garden is predominately laid to paving and provides gated rear access, a timber storage shed and a BBQ area.
Mawson Road is in a popular and convenient location, situated off Mill Road between Glisson and Tenison Road, close to the city centre, railway station and many of the facilities offered by the University.
There is plenty of local shopping and eateries available on Mill Road and Hills Road whilst the city centre is less than 1 mile away with its combination of ancient and modern buildings, winding lanes, excellent choice of schools and wide range of shopping facilities.
There are several excellent schools and nurseries available within walking distance, both state and independent.
Freehold
Main services connected include: water, electricity, gas and mains drainage.
Cambridge City Council.
Council Tax Band - F
Unless specifically mentioned in these particulars, all fixtures and fittings are expressly excluded from the sale of the freehold interest.
Strictly by appointment through the vendor’s sole agents, Redmayne Arnold and Harris.
























