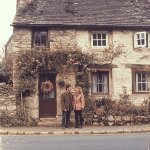Constructed in 2014 by Bellway homes, this well-proportioned home measures approximately 179SQM/1928SQFT and is in delightful decorative order throughout.
Upon entering the property through the spacious entrance hall, you will find two reception rooms. The family room/study with double aspect windows has a beautiful box bay window to the front. The second reception room is a large double aspect living room which measures 21feet in length, has amtico flooring, a wood burning stove with granite and limestone fireplace, a box bay window with views to the front and French style doors opening onto the rear garden.
The hub of the house is a wonderful open plan spacious kitchen/dining room with a with triple aspect windows and French doors opening onto the garden. The kitchen has beautiful Italian ceramic tiled flooring, quartz work surface and integrated appliances including a double oven, a five ring gas hob with extractor fan above, a dishwasher and a fridge freezer. Completing the remainder of the ground floor, there is a utility room off the kitchen and a cloakroom off the entrance hall.
To the first floor, the property comprises of two generous double bedrooms including an enviable master bedroom suite with a walk-in dressing area and an en-suite bathroom. The second double bedroom to the first floor is used as a guest bedroom and benefits from an ensuite shower room. Completing the remainder of the first floor is bedroom five which is a generous single bedroom and makes an ideal home office
ursery.
The second floor is ideal if you have teenage children who are wanting that element of independence. It comprises of two large double bedrooms and a family bathroom with a panelled bath, shower above, low level WC and a pedestal sink.
Throughout the property you will find many high quality upgrades including chrome sockets throughout the home, electric air filters, upgraded tiling, cabinetry, Amtico flooringand more.
Externally – To the front of the property is a private block paved road which provides access for just a handful of properties as well as well-established front beds filled with well-tended shrubs and a deep shrubbery border lining the exterior walls to the property boundary. To the side of the property is a block paved driveway with EV charging point and which provides parking for two vehicles and in turn leads to the single brick-built garage with electric up and over door, power and lighting.
The rear garden is fully enclosed with a brick wall perimeter, is predominantly laid to lawn, and has two patio areas paved in welsh slate which are ideal for entertaining outside during the warmer months of the year. A hard-standing area is covered in wood chip and is currently used to house a large trampoline but could be use for a gazebo, additional patio area of even garden pod/office.
Impington is an attractive and ever popular village conveniently situated approximately 3 miles north of Cambridge. Wide ranging shopping facilities are provided by the adjoining village of Histon, together with several pubs, a coffee shop.
Impington Village College provides excellent educational facilities up to the age of eighteen and there are two primary schools in Histon The village is well placed for access to the A14 and M11. The Guided Busway (running from Huntingdon Railway Station to Trumpington Park & Ride), provides a direct link to Cambridge City centre, Cambridge Railway Stations and Addenbrooke's Hospital.
All four double bedrooms are fitted with wall mounted air filters.
All mains services are connected.
South Cambridgeshire District Council
Tax band - F
Unless specifically mentioned in these particulars all fixtures and fittings are expressly excluded from the sale of the freehold interest.
Strictly by appointment through the vendor’s sole agents, Redmayne Arnold and Harris






































