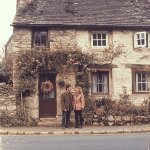This substantial, four-storey modern townhouse forms part of an impressive terrace of four properties that is unique to this riverside development in Chesterton. Extensive accommodation with a flexible layout is arranged over spacious light-filled floors, all enjoying high ceilings, tall feature windows and underfloor heating. The finish throughout is of an exceptional quality with a Scandinavian themed interior design with lovely individual details and a stunning ground floor extension with a bespoke structural glass roof and bi-fold aluminium doors, which extends this principal living/dining space and cleverly connects the inside to the garden and sky.
A covered porch area with a light tunnel provides sheltered access to the impressive reception hall with attractive oak flooring, which continues throughout this level. Access to the integral garage (currently set up as a gym) and WC is via this hallway. The well-proportioned dining area provides two openings, one to the kitchen/breakfast room area and one to the glass roofed family area with access to the courtyard garden. The kitchen provides an extensive range of sleek handleless units with a range of integrated appliances. A large central island with inset double ovens, wine cooler and informal seating space, cleverly divides the kitchen and sitting area.
The wide first and second floor landings provide ample built-in storage and lead to a generous living room, a guest room with an ensuite shower room, an impressive family bathroom and two further spacious double bedrooms. The impressive third floor master bedroom suite provides a spacious ensuite bathroom with a separate shower cubicle, built-in wardrobes, a private terrace area and additional balcony. All the bedrooms and living spaces have dimmer switches.
Outside, the property is accessed via a long driveway with tall hedging to both sides providing parking for two vehicles. A secure bicycle store and storage cupboard adjoin the porch. The rear courtyard garden is landscaped and provides a private outside area which connects to the principal reception room.
Scholars Walk is conveniently situated about 1 mile north of Cambridge City centre and approached by the new riverside bridge or Chesterton High Street via Church Street. Midsummer and Stourbridge Commons are within easy walking or cycling distance and a variety of facilities are nearby including public houses, recreation grounds, and local shops and cafes on Chesterton High Street and Chesterton Road. The Science Park, Cambridge North Station and major road links are all close by. Riverside walks lead to the historic centre and Cambridge north Station.
Freehold
Development service charge – TBC
Main services connected include: water, electricity, gas and mains drainage.
Cambridge City Council.
Council Tax Band - G
Unless specifically mentioned in these particulars, all fixtures and fittings are expressly excluded from the sale of the freehold interest.
Strictly by appointment through the vendor’s sole agents, Redmayne Arnold and Harris.




























