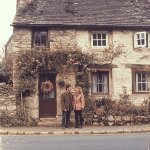No.150 St. Matthew's Gardens forms part of a popular scheme of residential homes built in the early 2000s and imaginatively developed to give a feeling of spaciousness. The buildings offer pleasant surroundings and there is secure undercroft parking available, as well as a secure shared bike store.
The accommodation comprises an entrance hall with a useful storage cupboard and a bright living room with a door opening on a Juliet balcony. The kitchen has been fitted with a modern range of units; integrated appliances include a washing machine, fridge/freezer, oven and electric hob with an extractor over.
There are three bedrooms, two of which share a dressing room. Bedroom 3 currently serves as an office and the main bedroom benefits from an ensuite shower room. The second bedroom has a door to the airing cupboard which houses the boiler.
Outside, there is allocated and secure undercroft parking for one vehicle, as well as a secure bike store for just four apartments, located adjacent to the property entrance. The property fronts onto a well maintained central green, set back behind mature shrubs and hedgerows.
The popular St Matthew's Gardens development is located in the central and vibrant Petersfield area of the city, moments from Mill Road, the Cambridge mainline station and within the catchment area for both St Matthews Primary School and Parkside Secondary School. This modern scheme benefits from a generous central green, well-kept communal play areas and a secure undercroft car park where there is one allocated parking space belonging to the property.
Leasehold
Lease is 125 years with 103 year remaining.
Service Charge is £3,679.52 per annum. This is reviewed annually and adjusted according to associated costs.
Ground Rent is £300.00 per annum and is reviewed every 25 years and doubles at each review.
All mains services connected.
Cambridge City Council.
Council Tax Band - D
Unless specifically mentioned in these particulars, all fixtures and fittings are expressly excluded from the sale of the freehold interest.
Strictly by appointment through the vendor’s sole agents, Redmayne Arnold and Harris.















