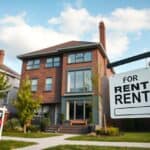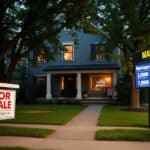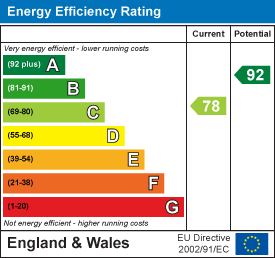Having been constructed by Bovis Homes in 2011, this three-bedroom home measures 775 sqft / 72 sqm and provides accommodation over two levels.
To the ground floor is an entrance hallway with WC adjoining, a large reception room with a storage cupboard beneath the stairs and a kitchen/dining area opening into the rear garden. The kitchen has recently been replaced and has storage at both eye level and base level, an integrated oven and gas hob above and space has been left for white goods. Across the ground floor is hard wearing Karndean style flooring.
To the first floor are three bedrooms all benefitting from built-in wardrobes. The master bedroom of the property benefits from a recently replaced en-suite shower room with a walk-in shower, a low-level WC and a pedestal wash hand basin. Serving the remaining two bedrooms is a family bathroom suite with feature tiles, a panelled bath, a WC and a pedestal wash hand basin.
Externally, the property has a garage under a pitched roof, with a up and over door and a further parking space to the front of the garage. The parking is accessible off the nearby Anson Road and a footpath between the garages provides easy access from the property by foot. The rear garden of the property is fully enclosed with gated access to the rear. The garden is predominantly laid to lawn with a patio area accessible off the kitchen/diner and has a timber built shed to the rear.
Cambourne can be found off the A428 giving excellent access to major road routes including the M11, A14 & A1. There is a wealth of amenities & facilities, there are four Primary Schools which include Monkfield Park, Hardwick & Cambourne Community Primary School, The Vines & Jeavons Wood, which all filter into the secondary school Cambourne Village College rated Outstanding (OFSTED 2015).
Freehold
Mains services connected include: gas, electricity, water and mains drainage.
South Cambridgeshire District Council
Council tax band-C
Unless specifically mentioned in these particulars all fixtures and fittings are expressly excluded from the sale of the freehold interest.
Strictly by appointment through the vendor’s sole agents, Redmayne Arnold and Harris





















