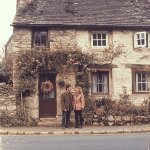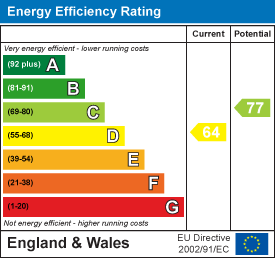The property occupies a pleasant position close to the centre of the village, set back from the road, and has been sympathetically refurbished throughout with planning permission for further expansion. The house is set within mature private gardens and grounds extending to approximately 0.3 acres and backs onto a pleasant wooded area which is part of a larger nature reserve. The current owners have thoughtfully reconfigured the accommodation and refurbished to exacting standards throughout, seamlessly blending the original 18th Century character and charm with state of the art convenience associated with modern family life. The accommodation extends to approximately 2,400 sq ft with planning permission for a further two storey extension. This was passed in April 2023.
The accommodation comprises an entrance porch leading to a spacious, welcoming reception hall with stairs to first floor accommodation, attractive Amtico flooring with refitted cloakroom / wc and office / playroom just off. The original part of the property has a central inglenook fireplace with exposed chimney breast, exposed brickwork and timbers and a reception room on either side. The entire rear width of the property has a wonderful open plan kitchen / dining / family room fitted with solid wood bespoke cabinetry, ample quartz work surfaces with matching breakfast bar, bar to cupboard and a range of integral appliances including an induction hob with an extractor hood over, double oven, full height fridge freezer, dishwasher and drinks fridge. Just off is a handy utility room with space for the usual white goods and a wall mounted gas fired central heating boiler. This fabulous family area is complimented by herringbone Amtico flooring and contemporary vertical radiators.
Upstairs off the landing are four double bedrooms and a further single bedroom / office with a luxury refitted en-suite to the master bedroom and a wonderful four-piece family bathroom with both free standing bathtub and walk in shower.
Outside, there is a gravelled in and out driveway with additional parking to the side of the property which leads to a garage. The rear garden measures approximately 0.3 acres and is laid mainly to a well-maintained lawn with well stocked flower and shrub borders and beds, and a large recently fitted sandstone terrace ideal for al fresco dining. There are a selection of mature trees and bushes and it all backs onto countryside enjoying excellent levels of privacy and seclusion.
Hauxton is a highly sought after South Cambridgeshire village situated just 4 miles from Cambridge City Centre. Excellent shopping facilities are provided by the neighbouring village of Great Shelford and rail links to London Liverpool Street are available from the mainline train station there. In addition there is easy access to the M11, Addenbrooke's Hospital and the Park and Ride at Trumpington, whilst off road designated cycle routes provide safe passage into the city. Although, well situated for commuter travel, there are also plenty of walks into surrounding countryside giving the occupier the best of both worlds.
There are off road cycle routes to central Cambridge and there are walks through the local countryside direct from the door of the property.
Unless specifically mentioned in these particulars all fixtures and fittings are expressly excluded from the sale of the freehold interest.
Mains electricity, drainage and water connected
South Cambridgeshire District Council
Council Tax Band G
Strictly by appointment through the vendor’s sole agents, Redmayne Arnold and Harris
Freehold






























