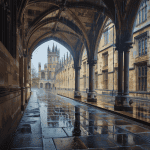This attractive bay-fronted semi-detached house on Thornton Road provides extensive and beautifully presented accommodation with a stylish contemporary finish and versatile arrangement, ideal for a large expanding family.
The ground floor accommodation extends to 1008 sqft and incorporates a stunning front to rear principal living/dining space, which enjoys a high degree of natural light and neutral colour schemes. This includes a family room with feature bay window, picture rails, attractive wooden floorboards and folding doors to the dining area with inset woodburning stove and a living area beyond with access to and complete views down the garden.
The well-equipped kitchen/breakfast room extends to 26ft and provides an extensive range of contemporary units and drawers with matching wall-mounted cabinetry, composite working surfaces, space for a range oven, inset sink and drainer and a bright and airy breakfast/dining area with access to the patio. A useful utility room with plumbing for appliances provides additional storage and access to the outside. An inner lobby leads to a shower room with WC and play/bedroom 6. The elegant and spacious entrance hall has a large built-in cloak cupboard and completes the ground floor accommodation.
Upstairs, the first-floor landing leads to a family bathroom suite and four bedrooms. A staircase leads to the impressive second floor principal bedroom suite and cleverly divides this generous space to provide a dressing area with built-in wardrobes, which leads to the en suite bathroom.
Outside, the property is set back from the road behind a neat front garden with a gravelled driveway and flowerbeds. Tall timber gates open to side access and a useful storage area for bicycles and bins. The large rear garden has a desirable south-facing aspect, paved terrace seating area with a pergola, lush lawn with central pergola and well-stocked flower beds, a garden pond and rear play area laid to woodchip with a timber shed.
5 bedrooms including a second-floor principal bedroom suite – 3 bathrooms – kitchen/breakfast room – family room – living/dining room – playroom – utility room – entrance hall – front garden with driveway parking – large south-facing rear garden
Girton is a highly favoured residential area to live, lying just 2 miles north-west of the city with a fast approach via the Huntingdon Road. Usual facilities are available and there is an excellent village school, the Girton Glebe, within walking distance of the property. Impington Village College is also easily accessible, transport links are excellent with the A14 and M11 being close by. Girton has its own golf course and the village is situated on the edge of open countryside over which there are some pleasant walks.
All mains services connected.
South Cambridgeshire District Council.
Council Tax - F
Unless specifically mentioned in these particulars, all fixtures and fittings are expressly excluded from the sale of the freehold interest.
Strictly by appointment through the vendor’s sole agents, Redmayne Arnold and Harris.


































